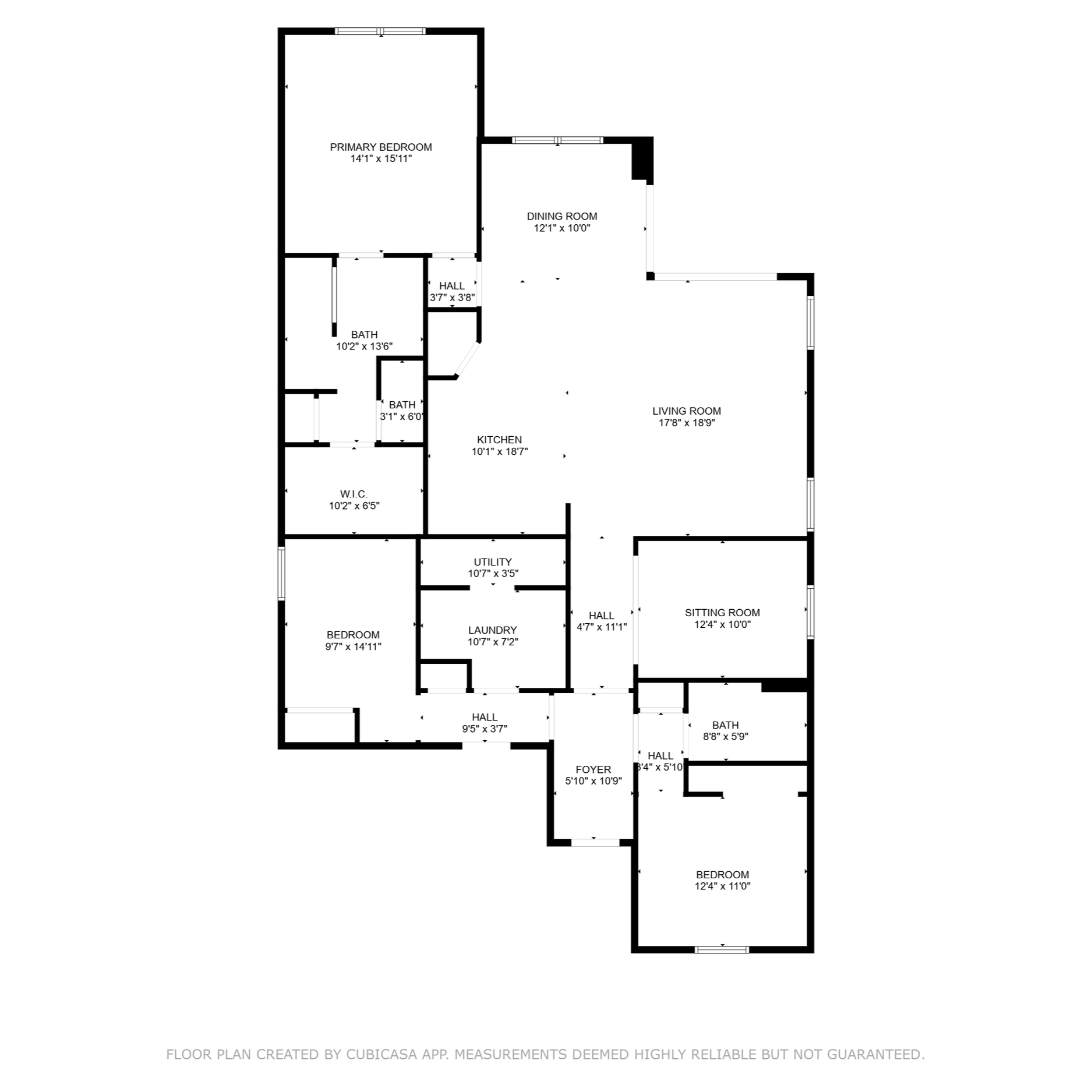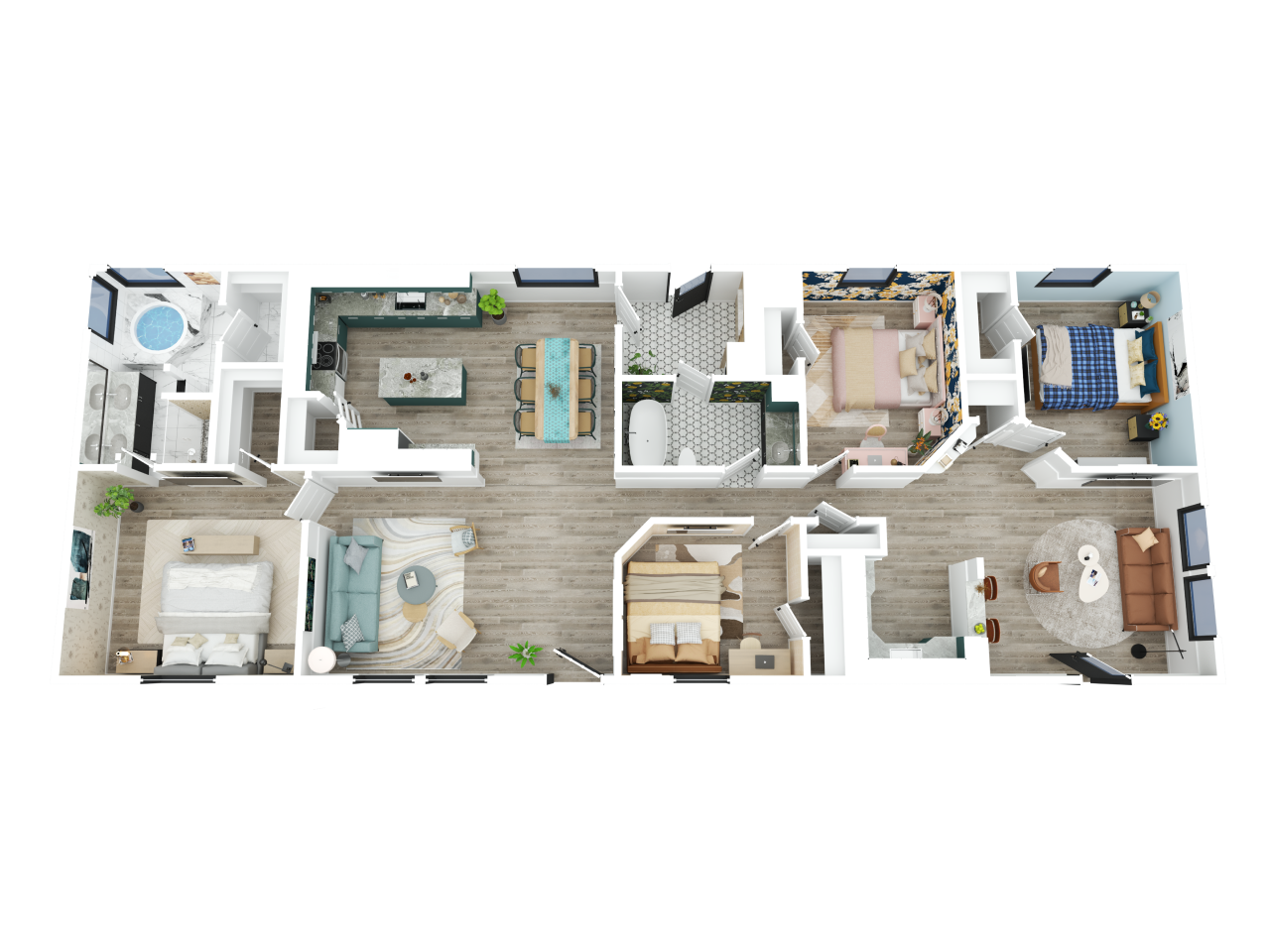Floor plans offer a detailed layout of every space, helping buyers gain a clear understanding of the property’s flow and functionality. These plans make it easy to visualize room sizes, furniture placement, and how spaces connect, ensuring that potential buyers can confidently envision themselves in the home.
CubiCasa 2D scan with fixtures $40


